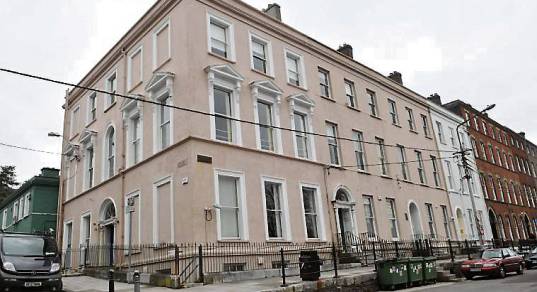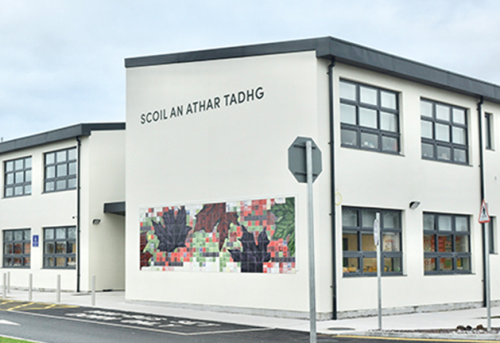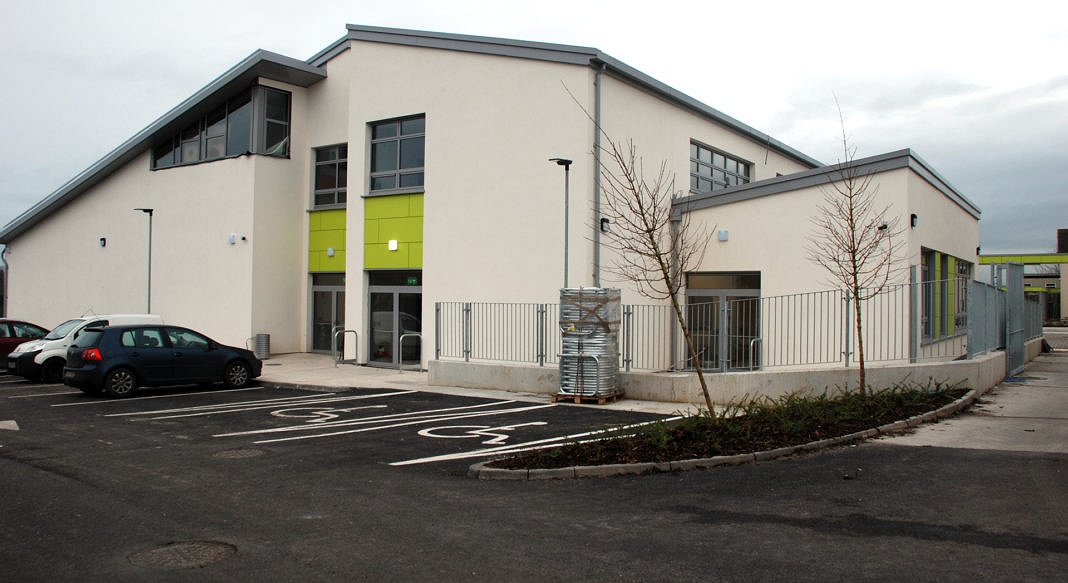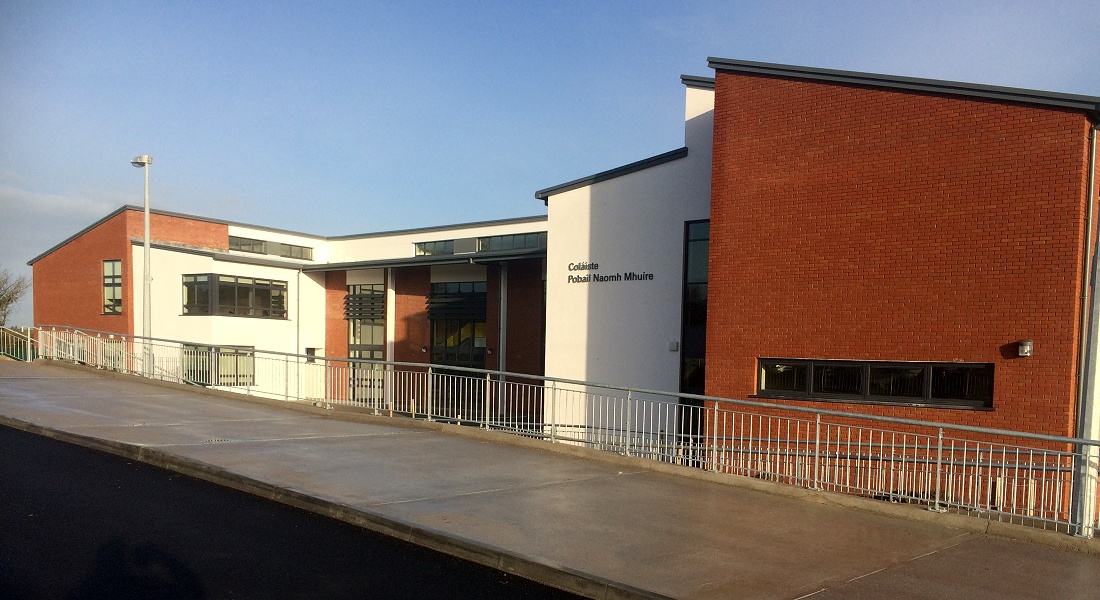Scoil Mhuire Secondary School, Cork
This project consisted of complete refurbishment of this school at Nos. 1, 2 & 3 Sidney Place on Wellington Road, Cork. This project was effectively carried out in a ‘live campus environment’. It was carried out in two phases. In phase 1, No. 1 was under construction and the school operated in Nos 2 & 3. In phase 2, the school remained in operation in No. 1. The project involved the provision of 16 no. new classrooms, 3 no. new science laboratories, a language laboratory, a music room, a computer room, staff rooms, student canteens, art rooms, and associated offices, toilet accommodation and circulation spaces. The refurbishment involved the removal of all internal structures within the buildings above. Following re-construction of the internal floors and partitions, and construction of rear extensions, the provision of a complete new building services installation was required. To all intents and purpose this was a new construction.
Nos. 1, 2 & 3 are part of a 200 year old terrace of houses on Sidney Place, Cork. Work on this project also involved conservation of the architectural features of the original buildings.
This meant that careful consideration needed to be applied to the interface between the works in Phase 1 and those in Phase 2.





