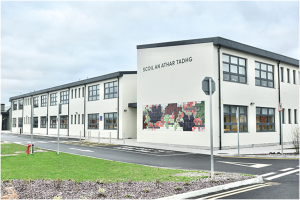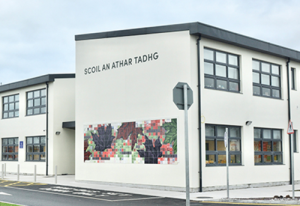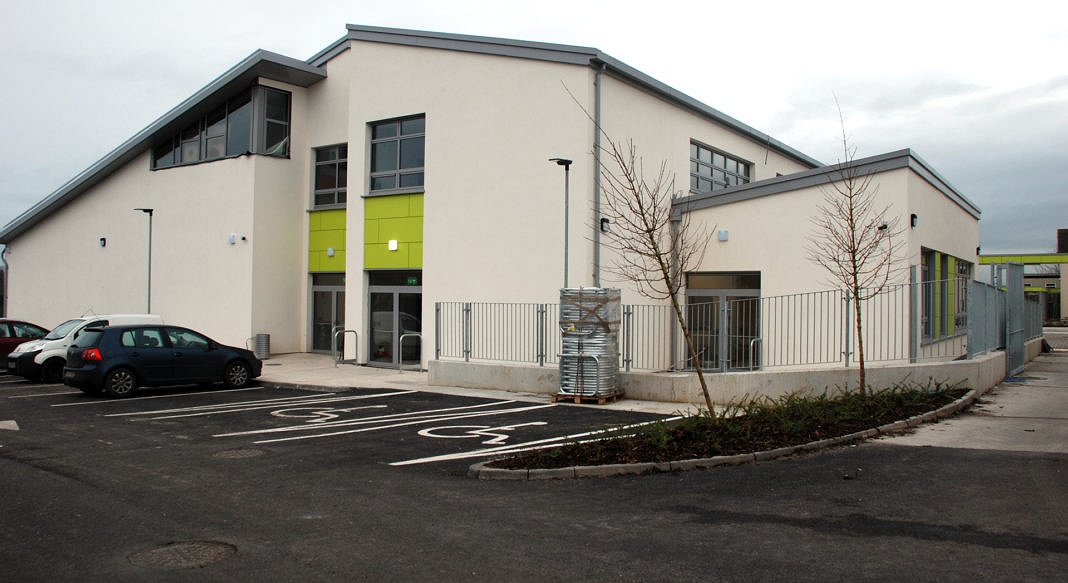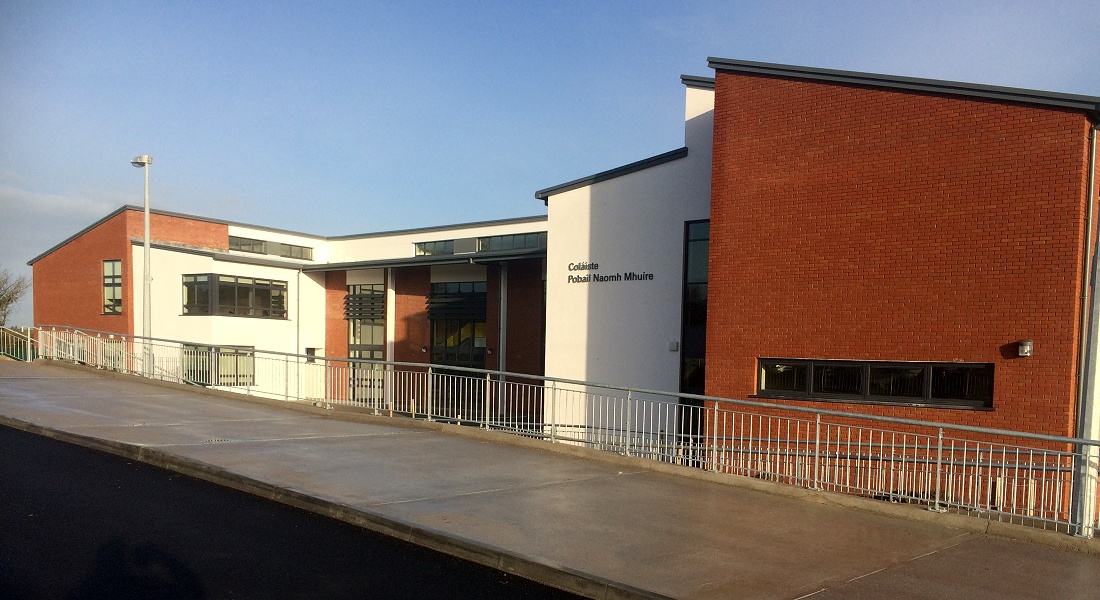
The project consists of the construction of a New School at Scoil an Athar Tadhg, Carrignavar, Co. Cork.
The long-awaited new building has replaced the existing school which has served the local community since 1974.
The new building measures 37,000sq ft and includes a 14-classroom mainstream school building and a dedicated, five-class ASD unit. It also includes office spaces, a library, resource rooms and multi-purpose areas.
This school was constructed in three stages as follows:
- Original School Building, 1983 – Single story, solid wall construction – Area 726m2
- Main School Extension, 2011 – Single story extension added on to main school structure, cavity wall construction – Area 1,128m2
- School Entrance Extension – Single story building with timber cladding external and cavity wall construction – Area 71m
The total school footprint is 1,925m2
This project involved fabric improvement throughout the school, installation of two port valves and thermostats to classrooms, installation of new BMS including electrical metering, existing lighting replacement with new LED fittings, cost of replacing external lights with new LED light fittings and installation of 2kW of PV.
Matt O’Mahony & Associates were responsible for the Energy Analysis work on the project, and also designed the Mechanical & Electrical system upgrades that included the installation of the following:
- LED lighting system with occupancy and daylight control
- 6kWp Solar PV system
- EV charging points
- Building Energy Management System
- air source heat pump, new buffer tank, and low temperature radiator distribution system to replace oil boiler
- MVHR system to improve ventilation and indoor comfort
Project Details
Drainage Services
Water Distribution
Space Heating
Ventilation
Control Schematics
Site Services
Supply & Distribution





