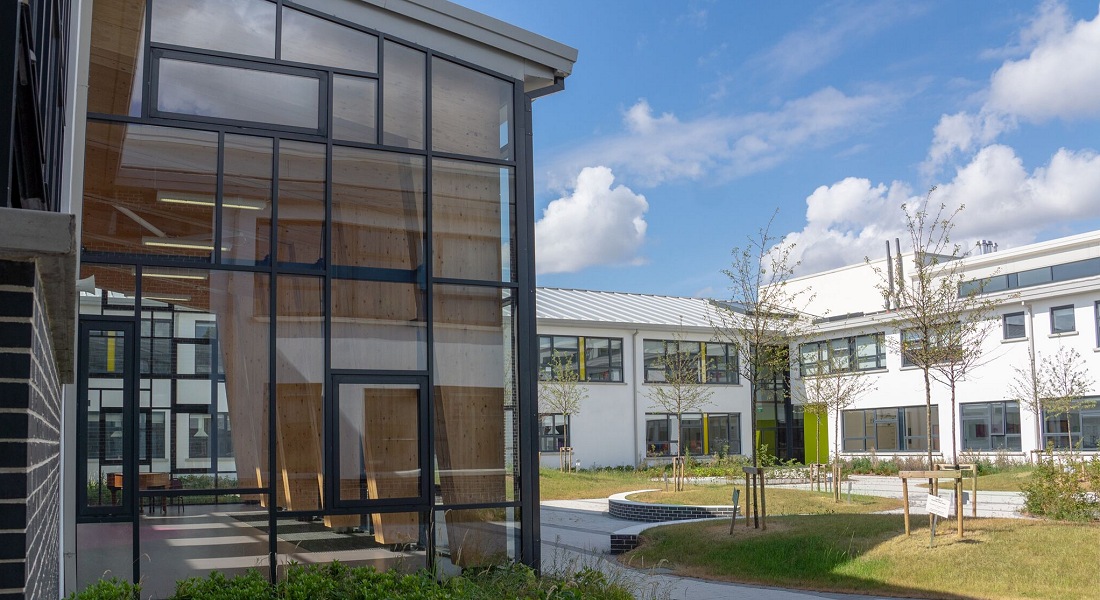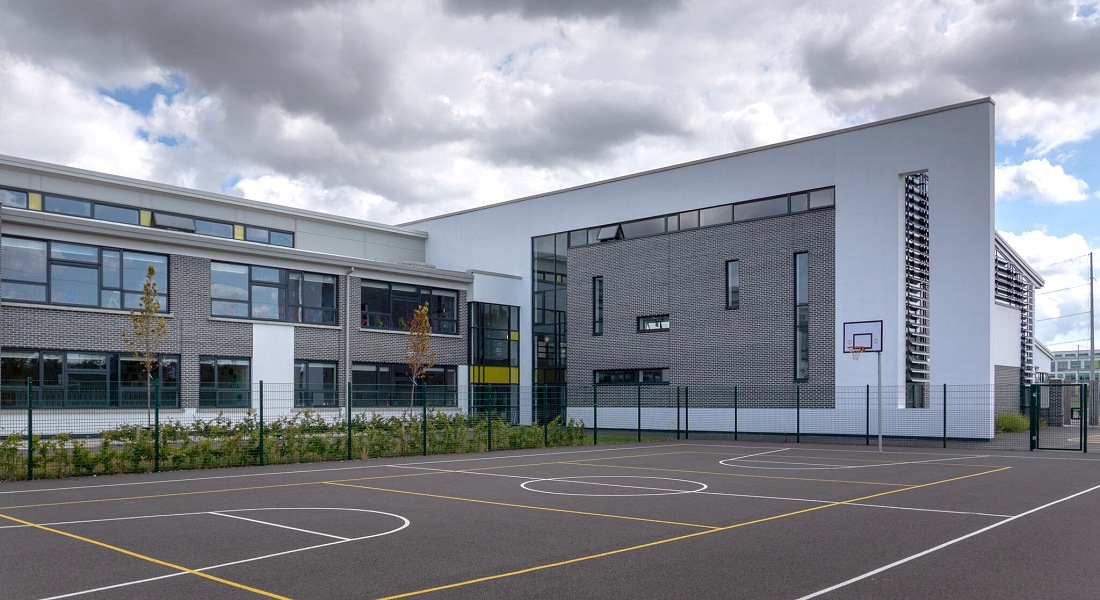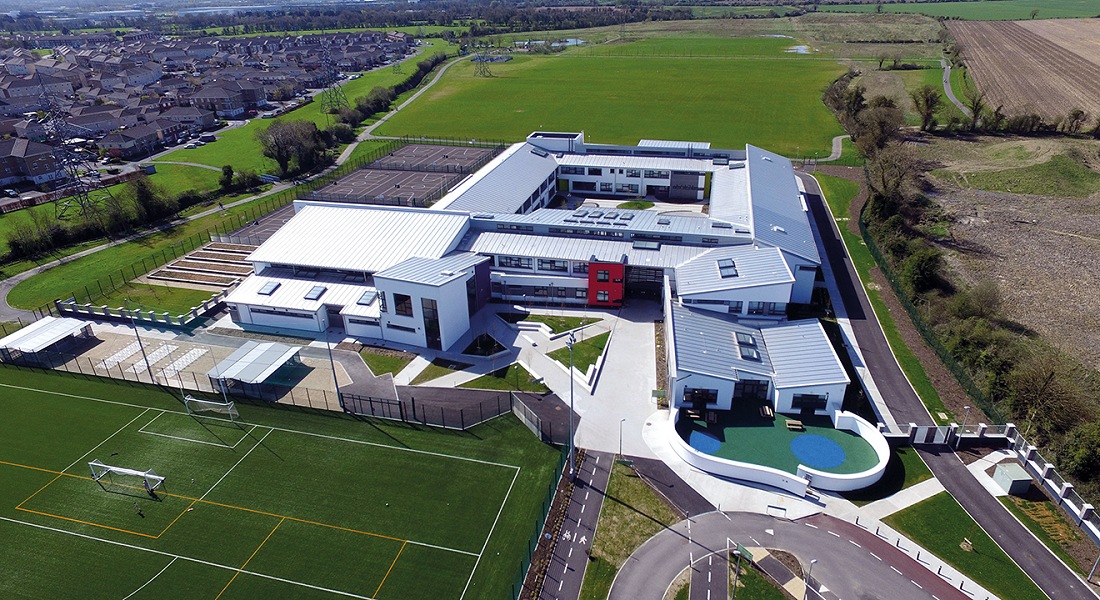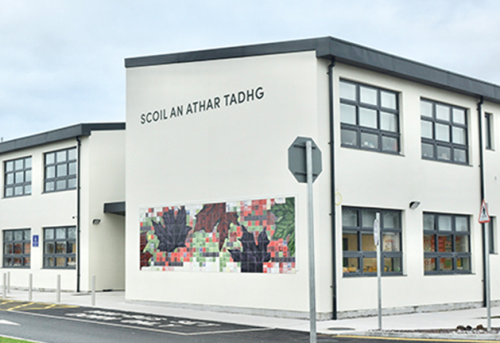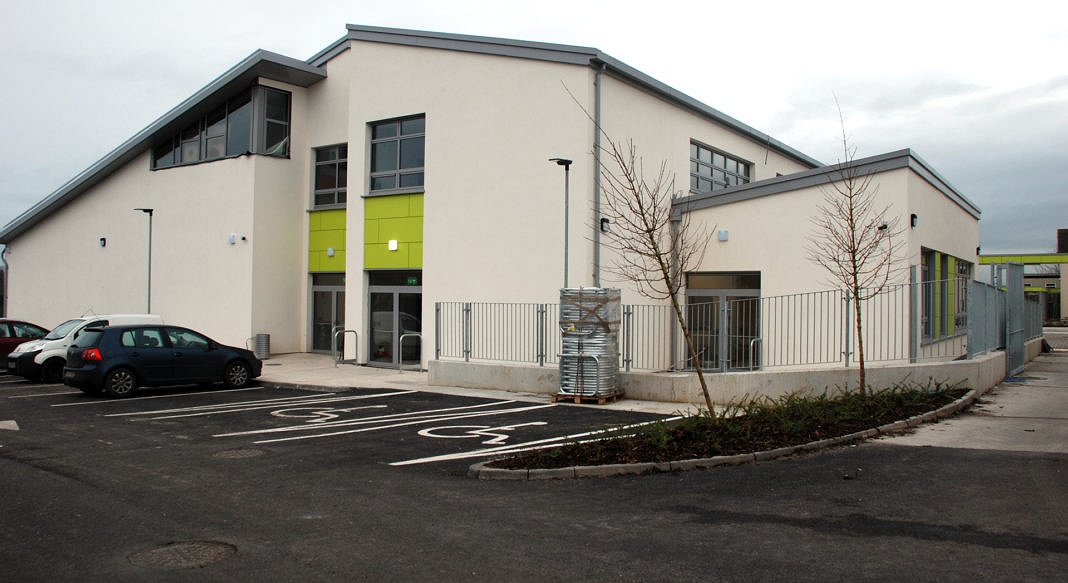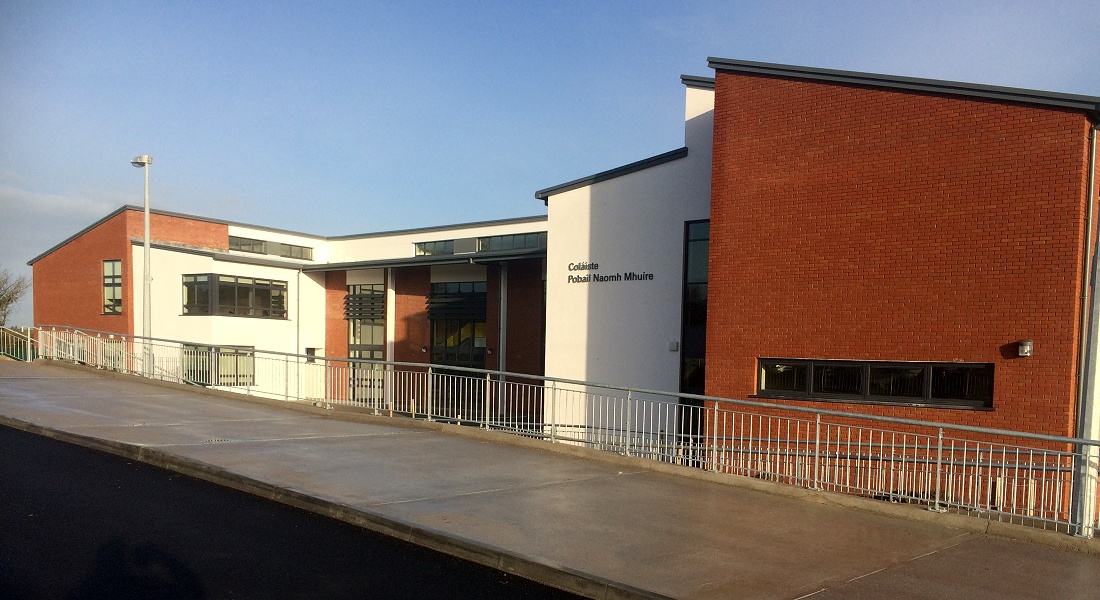Le Cheile Secondary School Tyrrelstown
Le Cheile Secondary School Tyrrelstown is a new 10,000m²; 27 Classroom Secondary School in Tyrrelstown, Dublin.
The accommodation consists of 27 General Classrooms; 2 Lecture Rooms; a Music/Drama area; a dedicated Learning Support unit (integrated into the heart of the school); an associated Sensory Garden; a Guidance Suite; Pastoral rooms; Religion Room/Meditation Area/Chaplains Office; 2 Mathematics Rooms; 2 Social Studies Rooms; a Multimedia Learning Laboratory; 4 Science Laboratories and Preparation Areas; Tiered Demonstration Area; 2 Art & Craft Rooms; Home Economics Room; Dress Design Room; Computer Room; Business Studies Room; Design & Communication Graphics Room; Technical Graphics Room; 3 Construction Studies/Engineering/Technology Rooms; Wood/Technology Machining Room; and Library.
Ancillary offices are also provided for the Principal, Deputy Principal and staff and meeting rooms along with a First Aid and Caretaker’s Work Area.
A 225m² General Purpose/Dining Area is also provided, together with a kitchen for serving food. There are common areas for each year group based around their locker storage, together with extensive storage facilities.
The integrated PE Hall is 594m², with associated Changing Rooms, a Fitness Suite, Shower and Storage areas.
The external areas include facilities that are shared with the local community centre – grass playing pitches/sports areas, a 4G floodlit Astroturf pitch, a new access road, car park, associated footpaths and street lighting.
Our role involved the provision of:
- Mechanical,
- Electrical and
- Security Services specification & design services
as well as site monitoring for the complete development.

